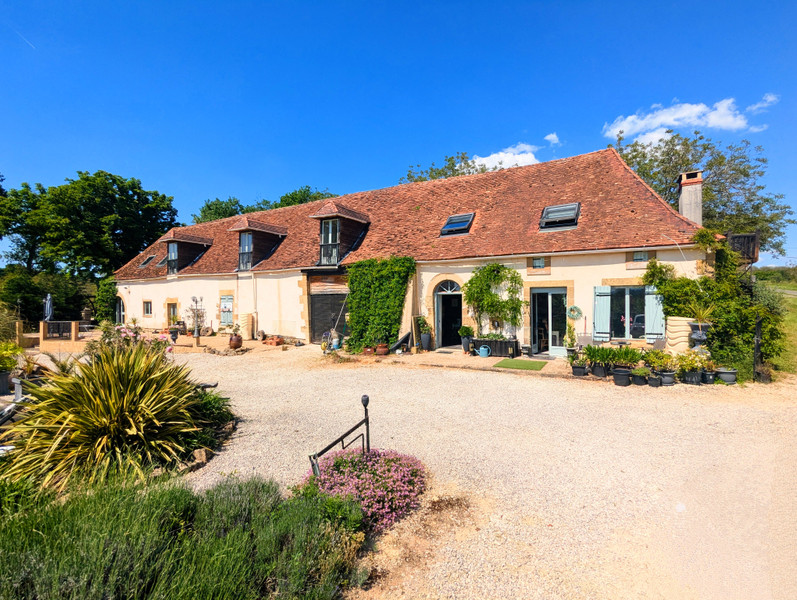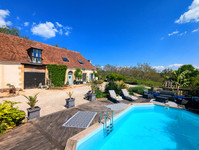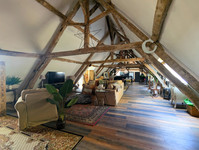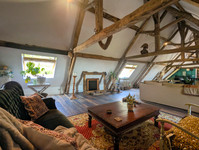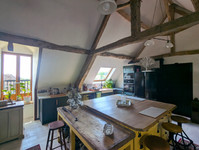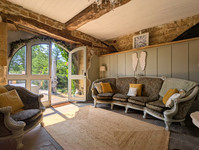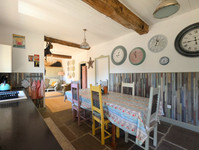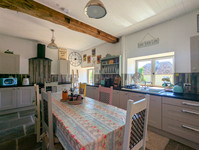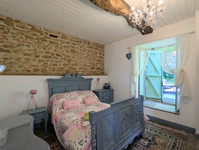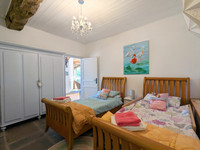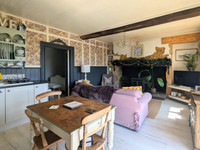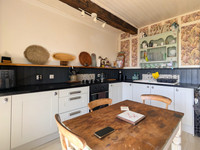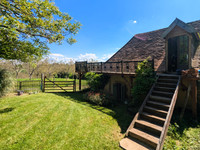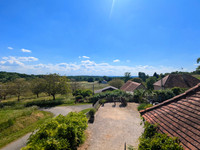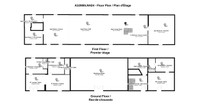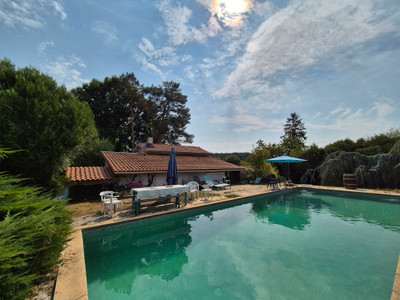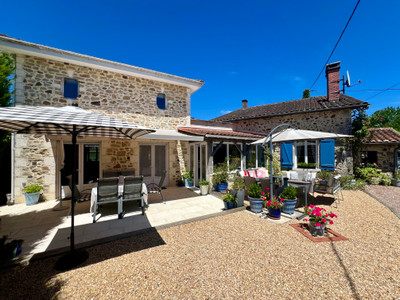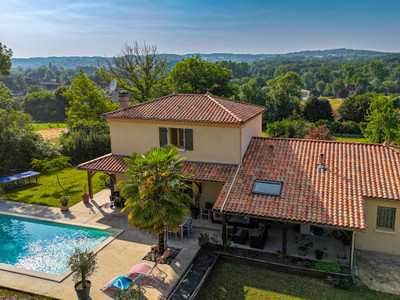Nichée au cœur d'un petit ensemble de maisons dans la campagne vallonnée de la Dordogne, cette longère est idéale pour ceux qui recherchent une maison de caractère et un revenu locatif saisonnier. L'habitation principale se trouve dans le vaste appartement mansardé, doté d'une magnifique charpente apparente. Un hall d'entrée avec un escalier majestueux mène à l'appartement. En haut de l'escalier, la chambre principale spacieuse avec salle de bains est un havre de paix idéal pour des prestations luxueuses. L'espace de vie, plein de caractère et de lumière, est agrémenté de 3 lucarnes avec balcons Juliette qui renforcent la connexion avec l'extérieur. Au fond, la grande cuisine est un espace versatile pour cuisiner et socialiser. À chaque extrémité de la maison, les gîtes joliment aménagés, sont prêts à être loués pour les vacances. À l'avant de la maison, une piscine et une terrasse sont entourées d'une végétation luxuriante. À l'arrière, une pelouse ombragée et des arbres mûrissent.
APARTMENT
ENTRANCE HALL (3,4m x 3,3m = 11,1m2)
The entrance hall with its large wrap-around feature staircase leading up to the accommodation has a grand opulent feeling, ideal for a spectacular central chandelier.
LAUNDRY ROOM (4m x 3,3m = 14,1m2)
This generous utility space has a large storage cupboard for gite bedding and household linen, a ceramic double sink, and fitted shaker-style cabinets in country green.
OPEN LIVING SPACE (14,3m x 4,4m = 63,2m2)
This huge living space is dominated by the fabulous wooden beams running the length of the building. Ideal for zoning into a variety of areas however your need dictates. Large velux windows and dormers with juliet balconies allow the daylight to flood in.
KITCHEN (5,7m x 5,2m = 30,7m2)
Located at the far end of the living space and down a small flight of stairs, the kitchen has a large central island giving additional work space and is ideal for family gatherings and informal dining. Large velux windows on both sides flood the space with natural light. Double doors set in a dormer have a juliet balcony from which you can enjoy the spectacular views
BEDROOM 1 ( 4m x 4,4m = 17,7m2)
Set across the stairwell from the main living space, one descends a small flight of stairs into this generous bedroom, where the additional ceiling height adds volume to the grand dimensions. An open bathroom area with toilet, sink, shower and freestanding bath is set back in a private corner.
SPARE ROOMS FOR COMPLETION
Beyond the kitchen, two rooms with a total area of 20m2 are available for development into a further bedroom with an ensuite bathroom, or however your desire dictates.
GITE 1 (2 BED)
LOUNGE (3,8m x 4,6m = 17,4m2)
One enters the lounge from a patio area through distinctive arched doors. Original features such as the stone floors, wooden beams and stonework walls have been thoughtfully retained. Being sold fully furnished, the decor is beautifully eclectic with everything you need to commence a seasonal rental enterprise already in place.
KITCHEN/DINER (5,2m x 3,5m = 18m2)
Modern shaker style cabinets give a crisp look which contrasts beautifully with fun, mismatching colours of the 6 chairs around the large dining table. All furniture and appliances included for sale.
BEDROOM 1 (13,5m2)
A beautifully appointed double room with a feature stonework wall, chunky original beams and a flagstone floor. Double doors lead out to a small, shady, private garden to the rear of the house. A modern ensuite SHOWER ROOM (2,4m x 1,1m = 2,6m2) is equipped with a shower cabinet, a sink and toilet.
BEDROOM 2 (3,8m x 3,9m = 14,5m2)
This lovely twin room features two single wooden sleighbeds, and also has an ensuite SHOWER ROOM (3,7m x 1,2m = 4,4m2) with a toilet, twin sinks and a shower cabinet.
GITE 2 (1 BED)
OPEN PLAN LOUNGE / KITCHEN / DINER (6,1 x 4,1m = 25,2m2)
Although smaller, this 1-bedroom gite is also beautifully appointed. The main room has been zoned into a kitchen-diner and a lounge. The L-shaped kitchen is crisp and modern; all appliances and the traditional-style dining table are included. The lounge area is dominated by an impressive stone fireplace with a wood-burning stove for cozy evenings.
BEDROOM (3,3m x 4,3m = 13,9m2
Through from the lounge, this charming bedroom has an eclectic mix of beautiful French-style furniture, and leads on to an ensuite SHOWER ROOM (3,7m x 1,2m = 4,4m2), equipped with shower cabinet, sink and toilet.
WORKSHOP (14,5 x 7,3m = 105,8m2)
This hugh working space on the ground floor is suitable for any hobby or business endeavour you could imagine.
LAND (2261m2)
Gardens lay to the front and rear of the property. Laid mostly to gravel at the front, thoughtfully planted beds surround a swimming pool and its sun deck. To the rear of the house, you can relax on the grass in the cool shade of the trees. A flight of stairs lead up from the rear garden to a private sunny roof terrace, which is also accessed directly from the apartment. From here, just enjoy the view.
More photos available on request. All sizes given are approximate. Enquire today!
------
Les informations sur les risques auxquels ce bien est exposé sont disponibles sur le site Géorisques : https://www.georisques.gouv.fr
 Lire la description détaillée
Lire la description détaillée



