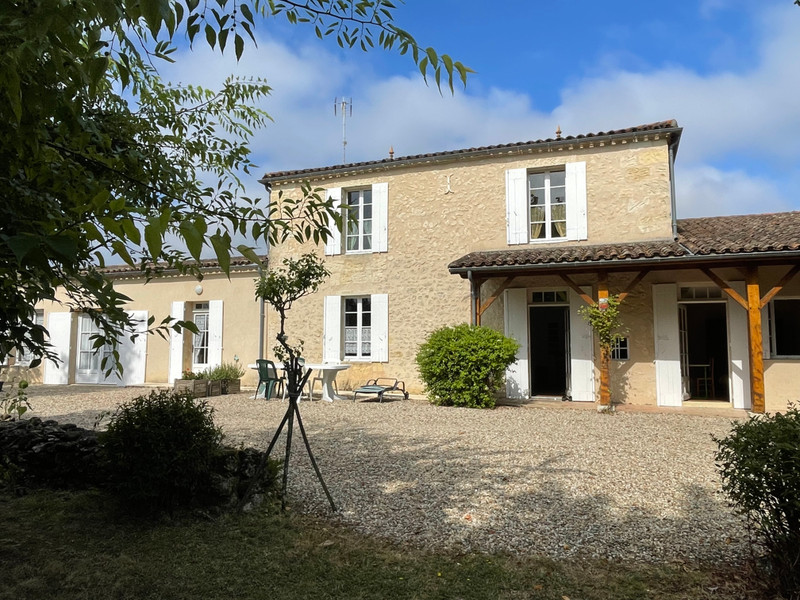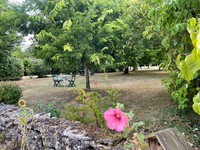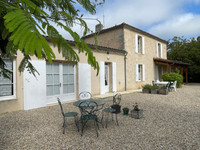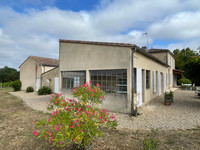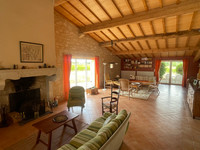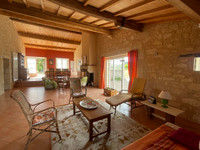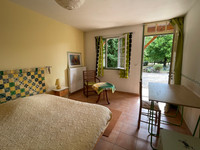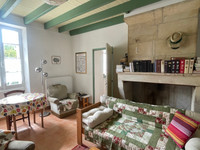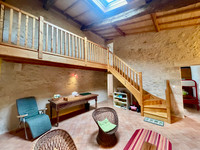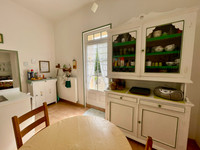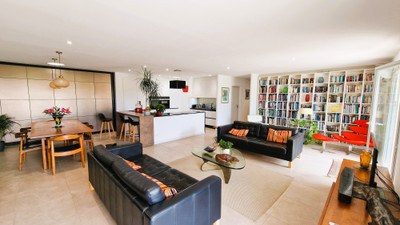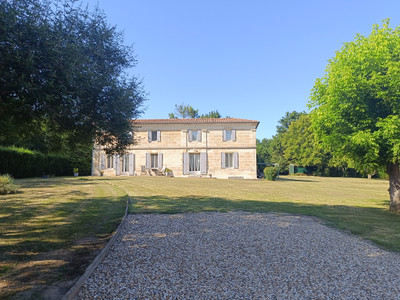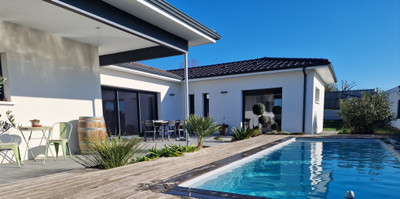In a peaceful setting in the hilly Entre-Deux-Mers region, a few kilometers from Rauzan and not far from Sauveterre-de-Guyenne—with all modern amenities—close to Saint-Emilion and access to Bordeaux, lies this beautiful 19th-century stone house, a characterful Girondine surrounded by its adjoining outbuildings. The property has been converted into a spacious residential home, a successful blend of authenticity, modernity, and comfort. It offers several living spaces, five bedrooms, two bathrooms, and flexible spaces to suit your needs! There's also a pleasant veranda and a covered terrace from which you can fully enjoy the panoramic view of the vineyards and the mature garden, including fruit trees. The installation of a swimming pool is an option!
Perfect for a family home, a vacation rental, or a tourist project!
The property offers 300 m² of living space, including:
On the ground floor:
* Entrance - 17 m²,
* Office - 19 m²,
* Kitchen - 16 m²,
* Pantry - 6 m²,
* Living room - 94 m² - with access to the covered terrace and veranda,
* Bedroom - 18 m²,
* Bedroom - 14 m²,
* Bedroom - 19 m²,
* Bathroom - 5 m²,
* Toilet - 2 m²,
* Patio - 24 m².
On the first floor:
* Bedroom - 22 m²,
* Bedroom - 14 m²,
* Mezzanine - 12 m²,
* Shower room - 6 m²,
* Toilet - 2 m².
Miscellaneous:
* Veranda - 22 m²,
* Covered courtyard - 27 m²,
* Garage - 24 m²,
* Workshop/boiler room -16 m²,
* Shed converted into a covered outdoor space,
* 5,377 m² unfenced plot of land,
* Well with well pump,
* Manual gate with trench for electrification,
* Alarm system.
Technical information:
* Year of construction: 1848
* General condition/Renovation: Good condition
* Roof condition: Good condition (changed in 2005)
* Sanitation: Compliant septic tank
* Hot water: Fuel oil
* Heating: Fuel oil
* Fireplaces: Yes
* Single-glazed wood windows + double-glazed windows
* Insulation: Glass wool / Airflex multi-layer on the upper surface / PE vapor barrier film between rafters
* Internet speed: Fiber optic
------
Les informations sur les risques auxquels ce bien est exposé sont disponibles sur le site Géorisques : https://www.georisques.gouv.fr
 Lire la description détaillée
Lire la description détaillée



