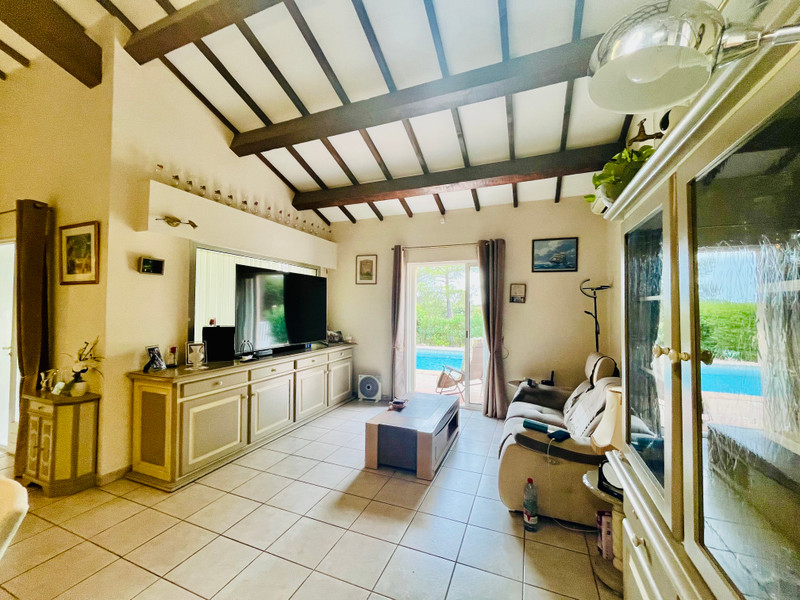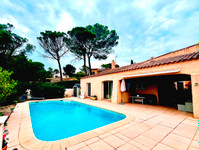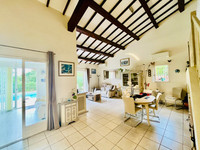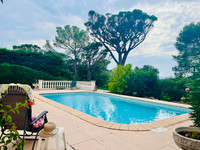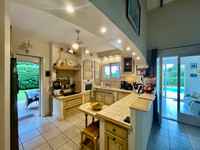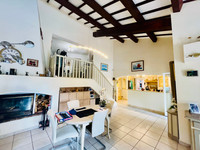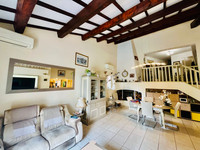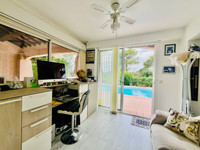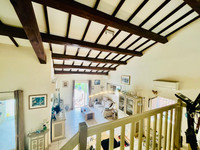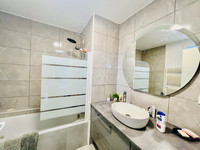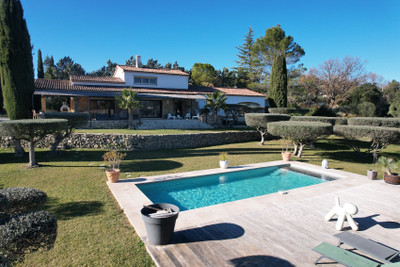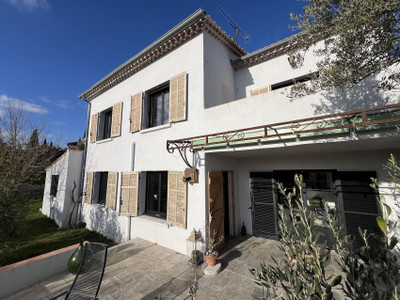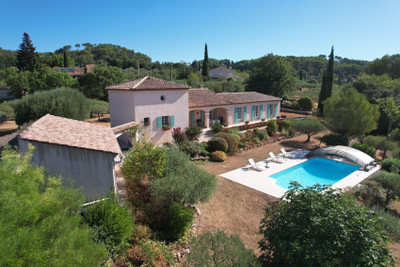In the sought-after Valescure golf district of Saint-Raphaël, this charming Provençal villa of 170 m² combines tranquility, brightness, and elegance on a landscaped plot of 802 m² with private pool. The ground floor features a spacious living room with fireplace and open kitchen, a practical utility area, a home office opening directly onto the terrace, and a master suite with dressing and walk-in shower. Upstairs, three comfortable bedroom suites with private bathrooms and a versatile room (ideal as a playroom, library, or extra bedroom) complete the night area.
The property also offers two fully equipped independent studios with separate access, perfect for guests or attractive rental income. A covered terrace with summer kitchen, garage, multiple parking spaces, reversible air conditioning, alarm system, fiber Internet, and a private borehole ensure modern comfort. Ideally located just 2 km from the golf courses and a few minutes from the beaches and amenities, this is a rare oppor
Located in the residential Valescure golf district, this Provençal villa built in 1987 offers 170 m² of living space on a landscaped plot of 802 m². It provides a privileged setting of absolute tranquility, surrounded by greenery, yet within easy reach of shops and local amenities. Bright and well-oriented, the property enjoys an open view and even allows you to admire the summer fireworks of Saint-Raphaël and Fréjus.
Comfortable and Functional Interior
The ground floor opens onto a spacious 50 m² living room with fireplace, extended by a fully equipped Provençal-style open kitchen. A utility room and cellar add convenience. This level also includes a bright office with direct access to the pool, as well as a master suite with dressing room and modern bathroom.
Upstairs, a second master suite comes with its own bathroom and private roof terrace. Two additional suites, each with an en-suite shower room, provide optimal comfort for family and guests. A versatile room completes the level, easily adaptable as a playroom, library, or workshop.
Independent Studio
The property also features a fully equipped independent studio with separate access. Perfect for hosting guests in complete privacy, it also present a valuable rental opportunity in this sought-after area.
Outdoor Spaces Designed for Relaxation
The villa offers a 30 m² covered terrace with a summer kitchen (barbecue and pizza oven), ideal for outdoor dining and entertaining. The landscaped garden surrounds a 9 x 4.5 m swimming pool with solar shower and lounge areas. A garage and several outdoor parking spaces complete the property.
Modern Amenities
Comfort is ensured by electric heating, reversible air conditioning, a fireplace insert, electric roller shutters, and an alarm system. Fiber Internet makes the house perfectly suited for remote working. A private borehole supplies irrigation for the garden and refills the pool. In addition, a bus stop located just 150 meters away provides easy access to the town center and shops.
A Coveted Lifestyle
The Valescure golf district is highly sought after for its green surroundings, two renowned golf courses, and immediate proximity to the beaches and marina of Saint-Raphaël. Ideally positioned between the sea and the Esterel hills, the villa combines privacy, comfort, and accessibility.
Highlight
Nestled at the edge of the Esterel forests, this property offers a truly serene setting surrounded by nature. It is not unusual to spot squirrels and even reindeer in the immediate vicinity, adding to the charm of this calm and green environment.
Conclusion
With 170 m² of living space, accommodation for 10 to 14 people, five bathrooms, five WCs, and two independent studios, this property is perfectly suited as a family home or as an investment with strong rental potential. Combining Provençal charm with modern amenities, it represents a rare opportunity in one of the most desirable areas of Saint-Raphaël.
------
Les informations sur les risques auxquels ce bien est exposé sont disponibles sur le site Géorisques : https://www.georisques.gouv.fr
 Lire la description détaillée
Lire la description détaillée



