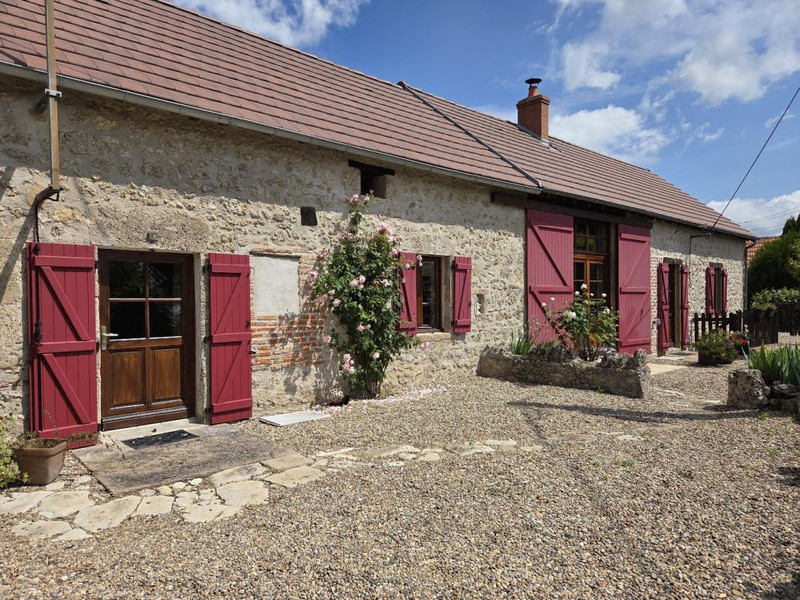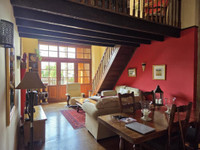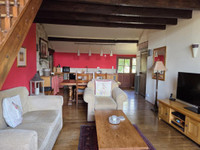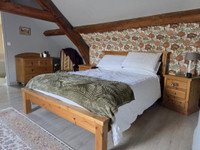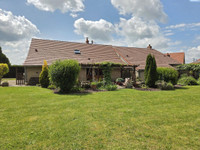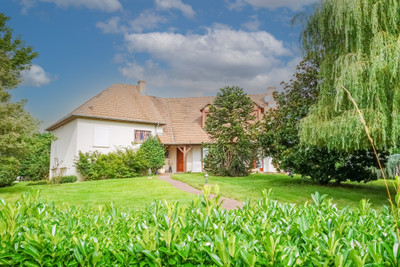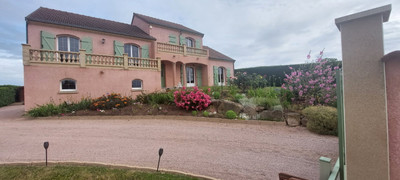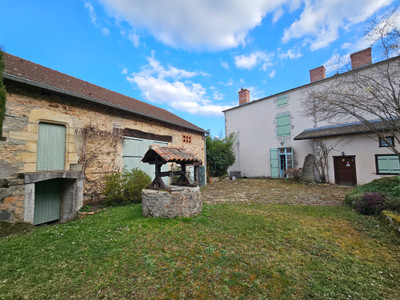Charming natural stone property with two separate homes set on 3,730 m² of land, offering stunning open views over the peaceful countryside of Cindré.
The main house (132 m²) features a large 38 m² kitchen/dining room with wood-burning stove, two bedrooms, a mezzanine, and two bathrooms.
The guest house (63 m²) includes two bedrooms with ensuite bathrooms, a living room, and a convertible attic, perfect for additional accommodation.
Outbuildings include a stone barn, former pigsties, and a second barn with planning permission for conversion.
The property is ideal for a family home or gîte project.
Located just 800 m from the village shops, with further amenities, schools, and services in Jaligny (8 km) and Varennes-sur-Allier (14 km). Surrounded by picturesque countryside, rolling fields, and charming nearby villages, the area offers a tranquil lifestyle with easy access to local markets, cafés, and outdoor activities.
Set in a peaceful hamlet in Cindré, this charming natural stone property offers two separate accommodations on a generous 3,730 m² plot with beautiful open views over the surrounding countryside.
Main House (132 m²)
• Ground Floor: Entrance with sitting area and fireplace, bedroom with private bathroom, two utility rooms, separate WC, and a spacious 38 m² kitchen/dining room with wood-burning stove.
• First Floor: Mezzanine and a bedroom with bathroom.
Guest House (63 m²)
• All on one level: Living room, kitchen, two bedrooms each with private bathrooms.
• First Floor: Attic accessible via external staircase, ideal for conversion into additional living space.
Outbuildings & Outdoor Features:
• 25 m² stone barn
• Former pigsties
• Second barn of 49 m² with planning permission for conversion into accommodation
• Carport and several terraces for enjoying the outdoors
The roof was redone in 2023. Heating is provided via wood stoves and electric radiators. Mains drainage is connected. The property is in excellent condition and offers an ideal opportunity for a family home or gîte business.
Location & Area:
The property is conveniently located just 800 m from the village shops, with further amenities, schools, and services available in Jaligny (8 km) and Varennes-sur-Allier (14 km). The surrounding Allier countryside is renowned for its rolling fields, rivers, and forests, perfect for walking, cycling, and enjoying a peaceful rural lifestyle. Nearby towns offer markets, cafés, local restaurants, and cultural attractions, while the broader region provides easy access to historical towns, lakes, and leisure activities. This is a perfect location for those seeking a tranquil retreat, a family home, or a property with gîte potential, combining rural charm with practical accessibility.
------
Les informations sur les risques auxquels ce bien est exposé sont disponibles sur le site Géorisques : https://www.georisques.gouv.fr
 Lire la description détaillée
Lire la description détaillée



