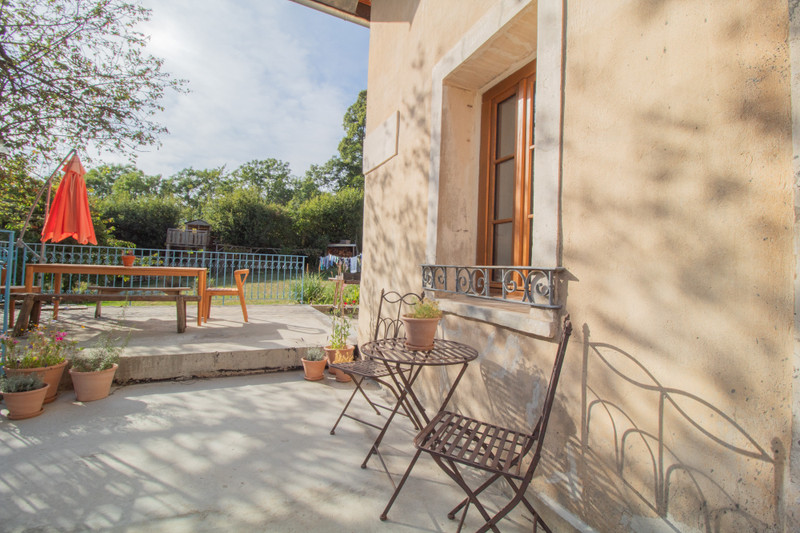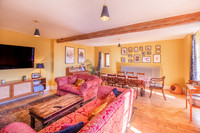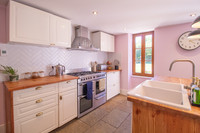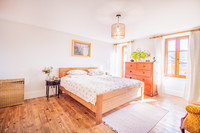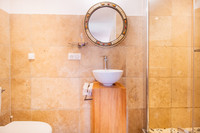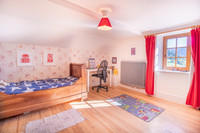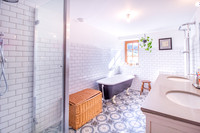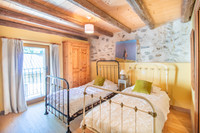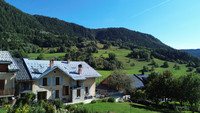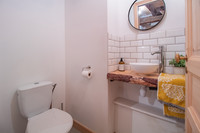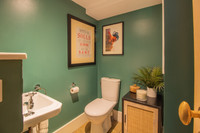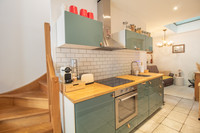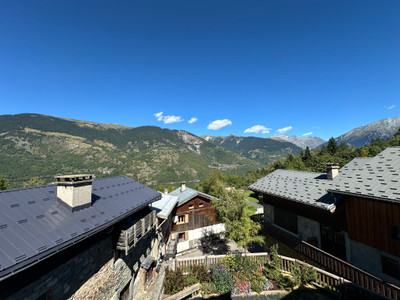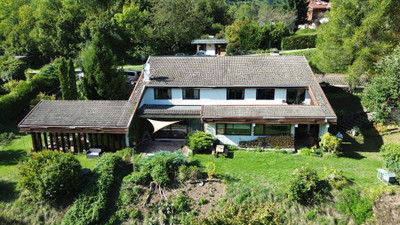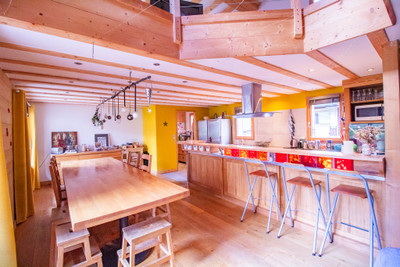In Notre-Dame-du-Pré, this renovated village house combines old-world charm with modern comfort.
Main features:
Approximately 250 m² of living space, including adjoining house.
Main house (200 m²): large living room with wood-burning stove, open-plan kitchen opening onto a terrace and south-west facing garden, a very bright study with wood-burning stove, 4 bedrooms including a master suite, guest area with 2 en-suite bedrooms.
Basement: laundry room, 2 cellars, a vaulted cellar and boiler room.
Adjoining house (50 m²) : living room-kitchen-dining room, 2 bedrooms, shower room and WC, ideal for accommodating family, friends or professional activities.
NB: The guest area of the main house can be attached to the second house.
Outbuildings: garage, wooded garden with tree house.
A rare, functional and welcoming property, perfect for families, remote workers or a mountain rental project.
Nestled in the picturesque village of Notre-Dame-du-Pré, this exceptional property invites you to live at the pace of a preserved lifestyle, surrounded by nature, tranquillity and conviviality. The village house, completely renovated with quality materials, has retained its original character while offering modern comforts. Its generous south-west facing garden is a haven of peace for al fresco dining, children's games or moments of relaxation.
A spacious and welcoming main house
Ground floor:
A welcoming entrance hall
A light-filled living-dining room with a wood-burning stove for cosy evenings.
A separate study, also with a wood-burning stove, ideal for working from home or as a reading corner.
A functional and convivial kitchen-dining room, opening onto the large terrace and garden.
A WC with washbasin for added convenience.
A second entrance with washbasin and cloakroom.
First floor:
A master bedroom suite with shower and WC, offering privacy and comfort.
Three additional spacious bedrooms, perfect for children or guests.
A family bathroom with shower and double basin, designed for everyday use.
A guest area consisting of two en-suite bedrooms, each with separate shower. Separate toilet. Ideal for welcoming family or friends in the best conditions.
Basement:
A practical laundry room.
Two converted cellars, ideal for storage or a workshop.
An adjoining, connected and independent house
Ground floor:
A separate entrance.
A dining room and kitchen
A living room with a skylight.
A separate WC.
First floor:
A spacious landing beneath a cathedral ceiling providing volume and brightness.
A bright bedroom.
A cosy children's bedroom.
A shower room and separate WC.
NB: The guest area of the main house can be attached to the second house.
This adjoining house, connected to the main house, offers welcome independence for older children, guests or a home-based business.
Practical outbuildings and a play area
A garage to house your vehicles.
A vaulted cellar, typical of village houses, for storage or wine cellar.
A recent boiler room.
A tree house, a magical place for children, where hide-and-seek and outdoor games are synonymous with happiness.
Let yourself be charmed:
- An authentic village: Notre-Dame-du-Pré, between mountains and valleys, offers a preserved living environment, close to amenities and outdoor activities.
- Generous living spaces: Over 250 m² of living space, divided between the main house and adjoining house, for a fulfilling family life or hospitality projects.
- A sunny garden: South-west facing, it is ideal for outdoor dining, games or relaxation.
- A carefully renovated property: Combining old-world charm (beams, stonework, vaulted cellars) with modern comforts (insulation, efficient heating, bright spaces).
- Rare potential: The tree house, guest areas, cellars and garage make this property a favourite for families or lovers of characterful homes.
PERFECT for large families looking for space, conviviality and nature.
IDEAL for lovers of old stone who want a tastefully renovated property.
FUNCTIONAL and COMFORTABLE for teleworkers or freelancers, thanks to the many possible workspaces.
INTERESTING for investors looking for an unusual property with strong rental potential (gîtes, guest rooms).
Come and visit and fall in love!
This renovated village house is a rare opportunity to acquire a property that combines history, space and quality of life. Contact us today to arrange a viewing and discover all its assets.
Living area: 200 m² + 50 m²
Number of rooms: 9 + 3
Number of bedrooms: 6 + 2
Number of bathrooms/shower rooms: 5
Heating: Oil and wood
Energy ratings: E
------
Les informations sur les risques auxquels ce bien est exposé sont disponibles sur le site Géorisques : https://www.georisques.gouv.fr
 Lire la description détaillée
Lire la description détaillée



