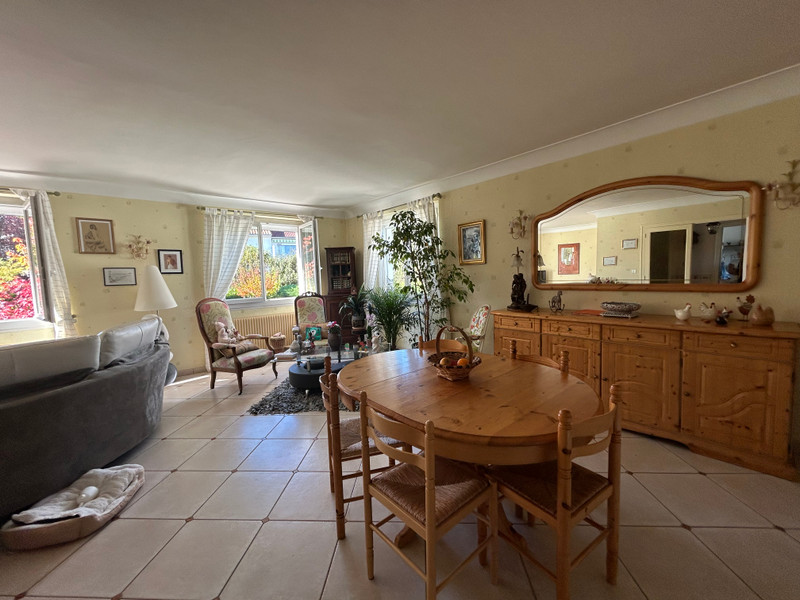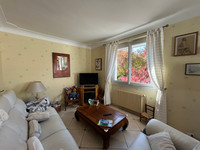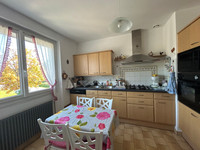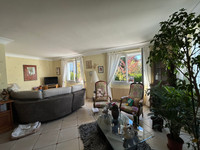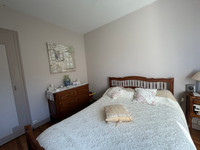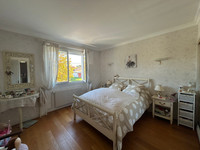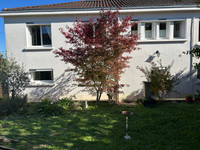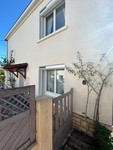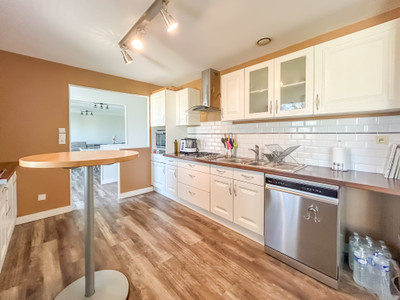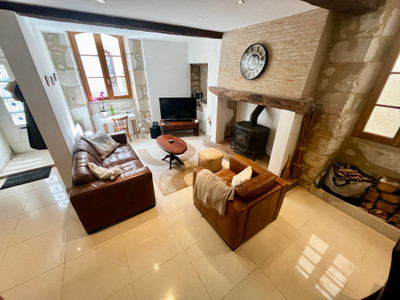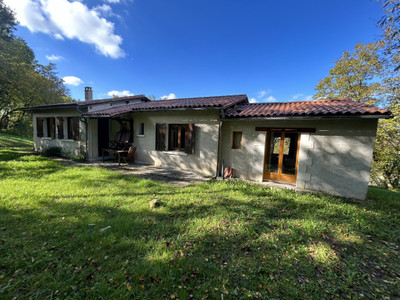Dordogne - Coulounieix Chamiers - 5-bedroom family home on the outskirts of Périgueux
Ideal for a large family or for creating a professional space on the ground floor for a medical or paramedical profession.
House on 2 levels comprising:
- On the garden level: 1 entrance hall, 3 bedrooms, 1 WC, 1 living room and 1 garage with laundry room.
- Upstairs: 1 entrance hall, 1 living/dining room, 1 fitted kitchen, 2 bedrooms, 1 shower room, 1 WC and 1 terrace
The advantages of this house:
- Private parking on the plot
- Fully enclosed and wooded grounds
- Very well maintained
- Town gas boiler
- PVC double-glazed window frames
- Solar roller shutters
- Fitted kitchen
- Plenty of storage space
- Garage with electric door
- Possibility of creating a medical practice on the ground floor
- Close to Péribus
Ideally located:
- 8 minutes' walk from the nearest shops
- 4 minutes by car from the Périgueux business district
- 7 minutes by car from Périgueux train station
- 5 minutes by car from Péri
Two-storey house comprising:
- Ground floor: 1 entrance hall, 3 bedrooms, 1 WC, 1 living room and 1 garage with laundry room.
- First floor: 1 entrance hall, 1 living/dining room, 1 fitted kitchen, 2 bedrooms, 1 shower room, 1 WC and 1 terrace
Ideally located:
- 8 minutes' walk from the nearest shops
- 4 minutes' drive from the business district of Périgueux
- 7 minutes' drive from Périgueux train station
- 5 minutes' drive from Périgueux town hall
- Close to Péribus
------
Les informations sur les risques auxquels ce bien est exposé sont disponibles sur le site Géorisques : https://www.georisques.gouv.fr
 Lire la description détaillée
Lire la description détaillée



